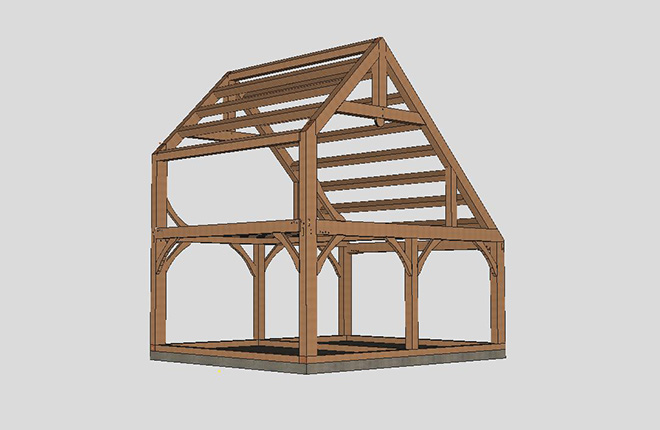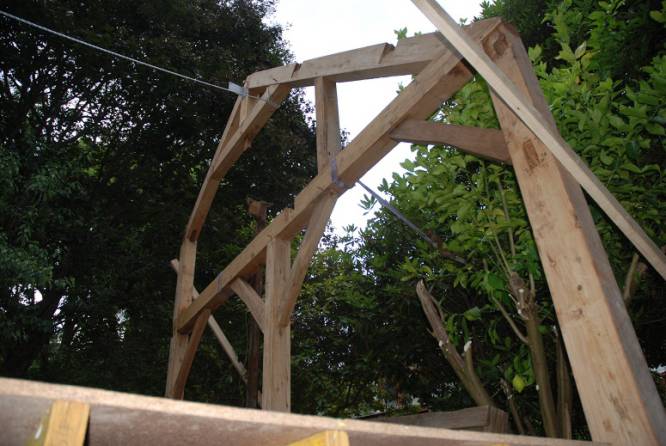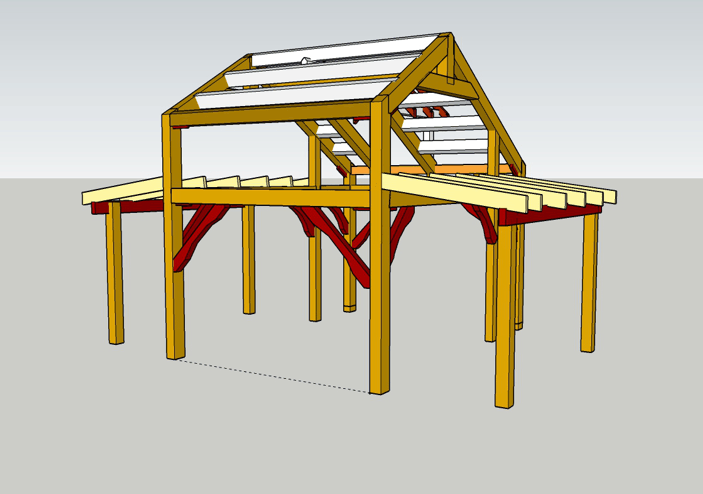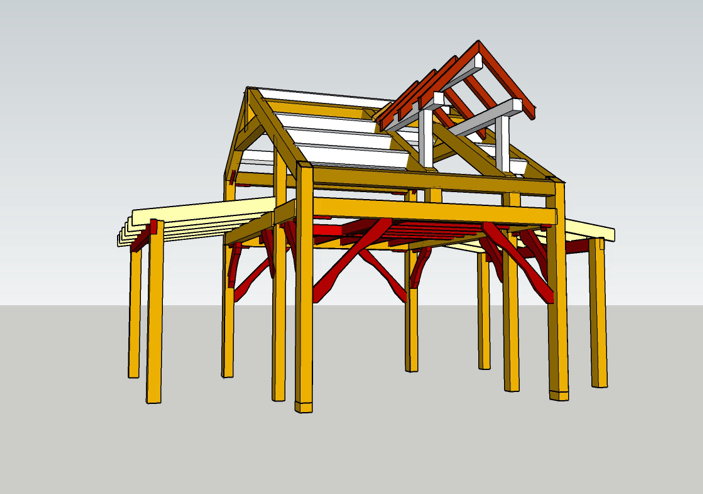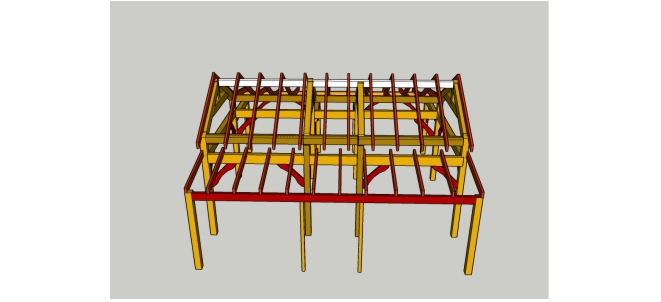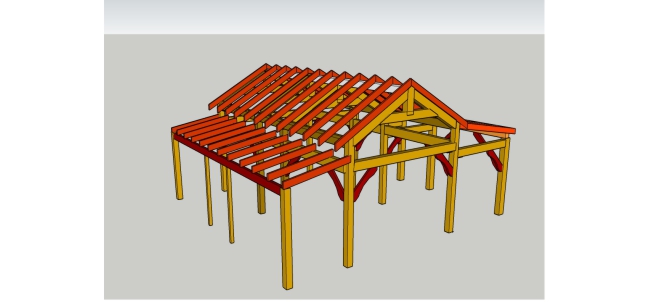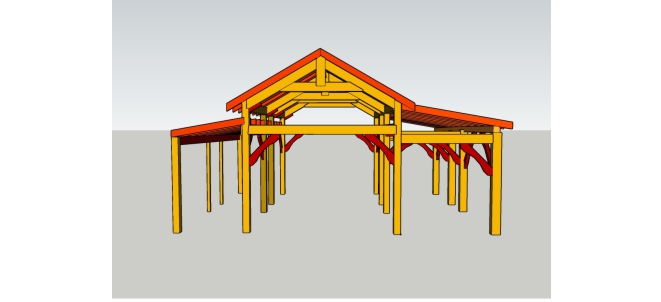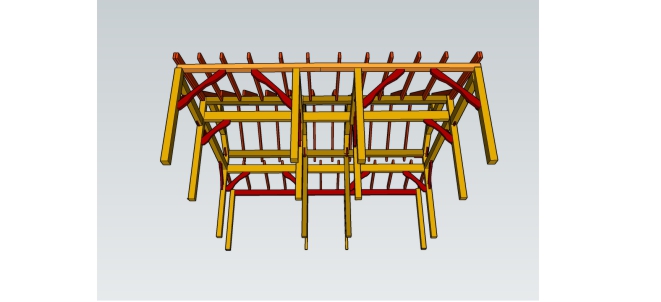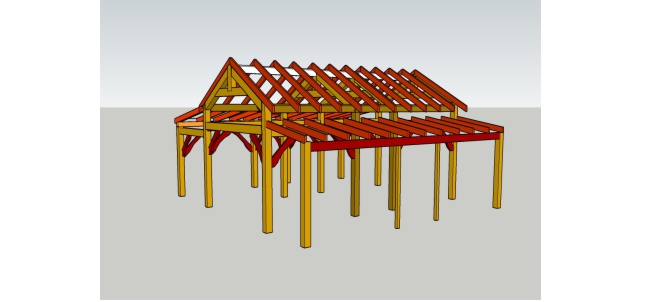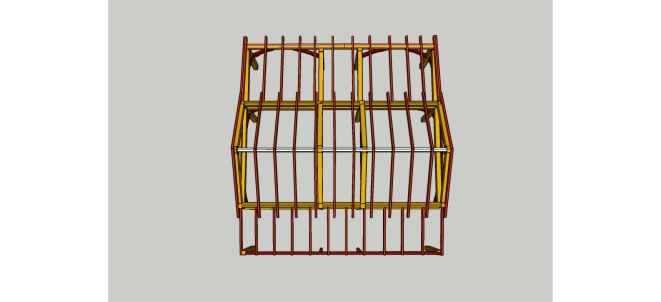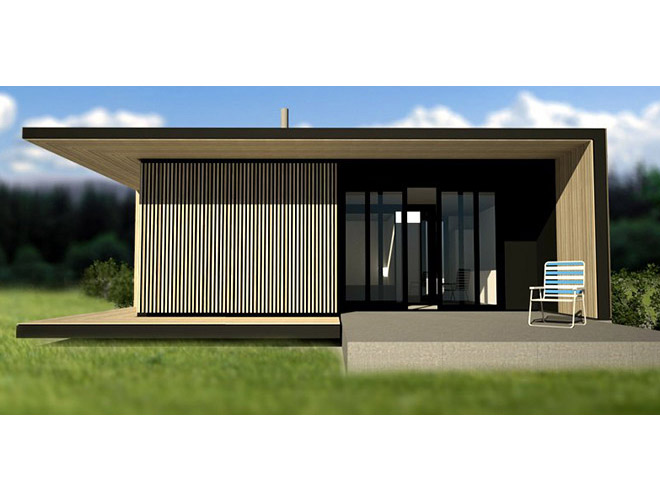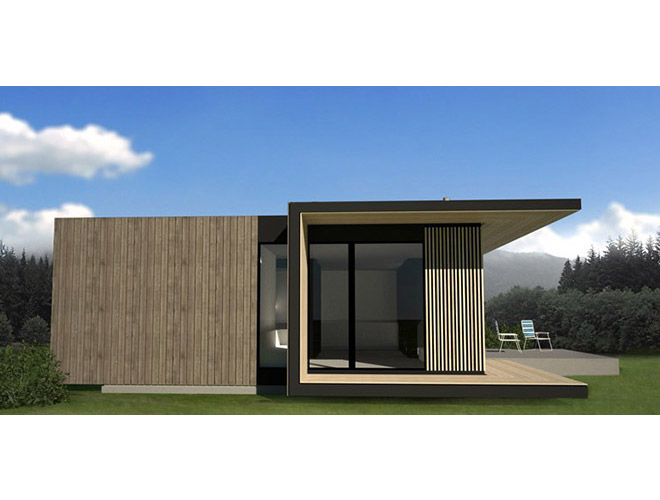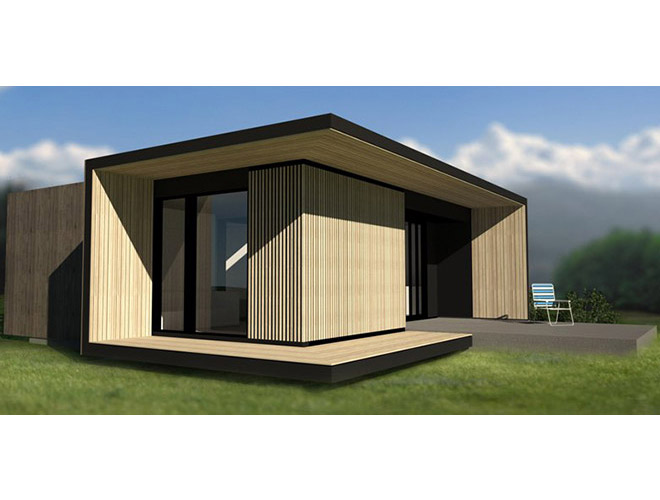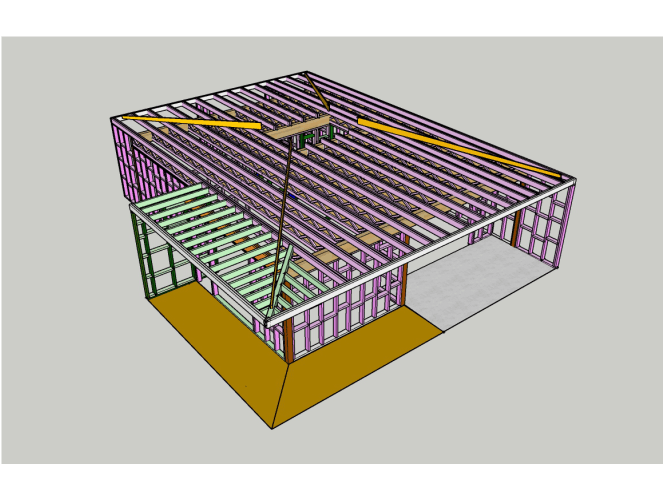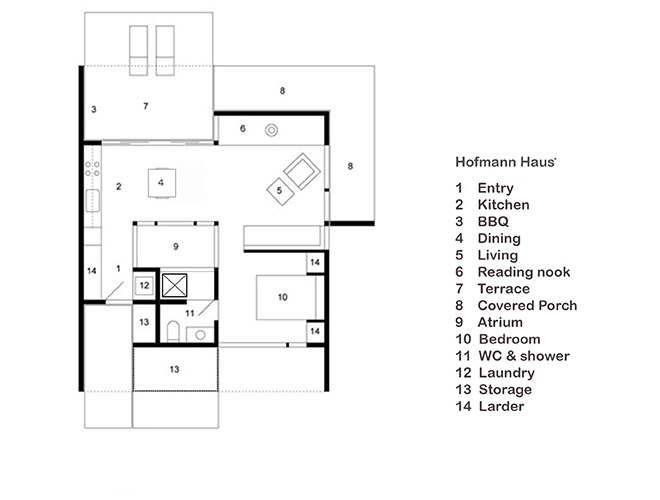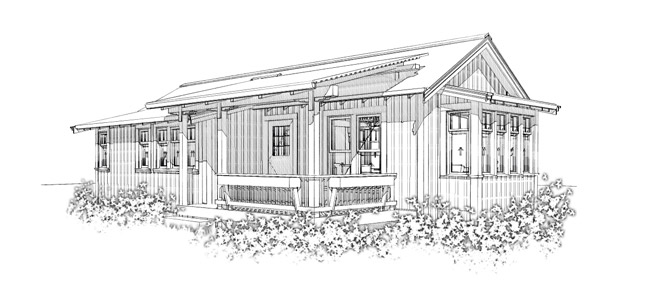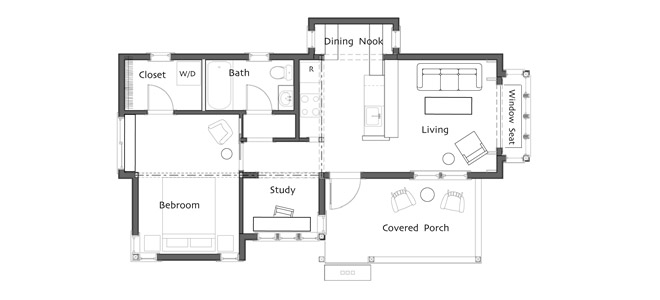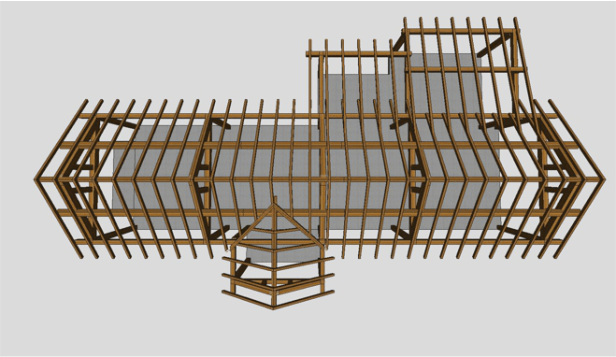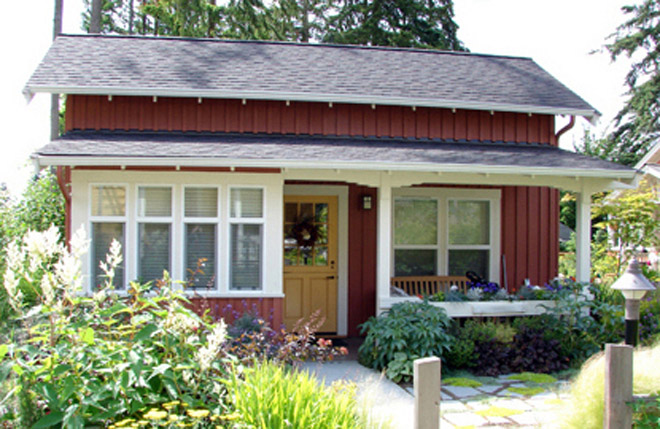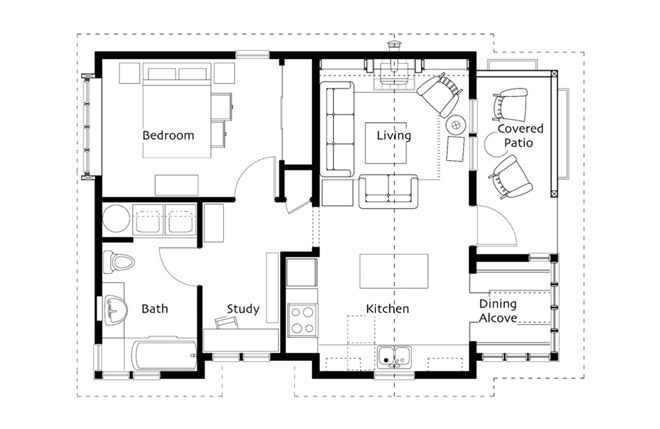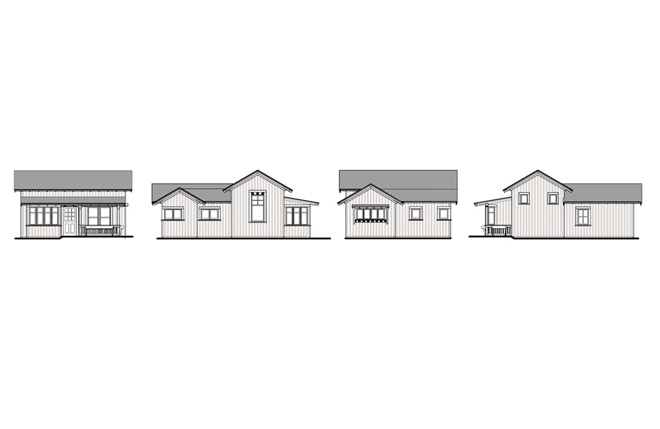About us

A multiple-service operator, offering lawn mowing, hedge trimming, tree pruning and plant provision in the Byron-Ballina-Lismore shires.
If you’re after a new hedge or fence in timber or brushwood, we can do this, too.
You can also obtain modest structures in timber and steel frame, adequate for backyard office, shed or perhaps sleep-out, pool house, pavilion, garden gazebo; assemble yourself or get your purchase assembled by us on skids, slab or stumps. We build to the Australian Building Code & meet local council regulations; engineer-approved & can work with Council on your behalf should there be a requirement to do so.
What you can get from us.
Byron Backyard make post & beam structures. We’ve done barns, houses, garages, man-caves, pergolas, pool houses.
The present focus is bringing to market 3m from ground-line to ridge, a Japanese Pavilion. This may include: keep-open for purposes such as BBQ shelter, or enclose to use as a glass-house, office, sleep-out or store-room. The frame can be made from timber, such as Cypress White Pine or steel, with timber rafters.
2.8 x 3.8 = 10.64 sqm

We are based in Northern New South Wales, and can supply anywhere in Australia, providing there is a transport network to get the kit to you.
Cabins 20-60 sqm (click & view detail above)
Saltbox 20+ sqm
The saltbox frame is a classic design, popular in North American colonial days, when a symmetrical gable frame later had a lean-to built at the rear; eventually the lean-to was incorporated in the new build frame design & resembled the kitchen ‘saltbox’ storage container of the age.
Multiple bays can be added to this frame, which would make an ideal pool house, studio with garage, character-rental.
Heavy timber frame in Cypress White Pine or hardwood, hardwood braces, loft and purlins, stud in-fill wall cassettes.
x1 bay, $33,000 includes standard frame with loft.
x1 bay, $38,000 includes roof dormer, with loft.
Estimated material cost x1 bay to envelope completion (incl. windows): $12,000. Estimated subfloor – slab or B&J+ (pending geotech report): $5,000.
Bendigo 20 – 40 sqm
Way back in Bendigo, miners came into town with kitset cabin frames. Cheap and quick to assemble, the miners could then get on with what they had come to town to do.
Byron Backyard’s Bendigo miner’s cottage is available in two building formats: Heavy timber frame, and pre-nailed stud wall cassettes. The latter remains true to the ‘cheap & quick’, the former is for the aficionado who wants something more substantial in form.
The heavy timber frame Bendigo miner’s cottage (40 sqm) is a four-bent structure with a central bay, hosting the front & rear doorway plus access alcove to bed & bath. The stud wall cassette Bendigo is available in 20 & 40 sqm versions.
Twin-Skillion 30-54 sqm
A three Japanese ladder truss structure with rafters, in Ironbark. Plus pre-nailed Pine stud wall infill cassettes, steel connections & tie-downs, frame engineering and plans.
Can be made in a variety of sizes e.g: 4 x 6, 5 x 6, 6 x 9m.
Ballpark for the above in 6 x 9m, ex-yard supply: $29,000 +GST
Estimate clad & roofed, Colorbond, materials only: $5,500 incl GST
July 2021
Hofmann 50* sqm
Fifty square meters of stunning modernist living space (excl. entry, decks & atrium) plus considerable decking make Hofmann House an outstanding choice of cabin for your Byron bolthole (we can build it nigh anywhere else, too).
Picture yourself in the tub looking through the glass atrium to the stars above, laying on the daybed reading a great book, sitting in front of the fire on a Winter’s night, lazing on the sundeck, staying in bed taking in the view through floor-to-ceiling glass doors, performing in the kitchen or serving party guests on the wrap-around balcony.
2021 kit price ex-yard, includes: plans, frame engineering, frame pre-nailed stud timber wall cassettes, rafter trusses, roofing material, cladding, glazing and hardwood deck: from $75,000 + GST. Bargain.
NB. price includes intellectual property royalty payment to the architect. Subfloor, internal fit-out not included.
2021 estimate complete build & internal fit-out on foundations by your contractor from $110,000 +GST
Lisette 59 sqm
Lisette, let me count the ways!
Fall in love with small footpint living and have Lisette waiting for you when you get home. Fifty-nine square metres of Goodfit design excellence for your section. Double bedroom with walk-in wardrobe which doubles as the laundry, full bathroom, study, storage loft, kitchen with dining nook, living room with window seat, and cosy covered porch. Lisette is a great long-term renter.
Frame Price: $77,000 incl. Includes post & beam frame, rafters stud walls, connection materials, plans and engineering to subfloor.
Options: Windows, doors, bearers & joist subfloor, cladding.
Estimate to completion excl plumbing: 150k mid-spec.
Betty series 60* sqm
Well, hello Betty-Lu!
Sixty square meters here, with a high vaulted ceiling great room oriented perpendicular to the living quarters for point of difference in aspect; this can be quite welcome in a cabin. Betty-Lu is a sweet cabin design with everything you need.
Frame Price: $77,000 incl. Includes post & beam frame, rafters and interior & exterior stud wall in-fill timber, wooden pegs and splines, steel bolts & plates, plans and engineering to subfloor. Estimate to mid-spec live-in stage $150k
Services
Lawncare – Garden maintenance
Contract Byron Backyard to maintain your property; lawncare, edging, hedge-trimming & minor tree pruning.
Fortnight-service in peak season & less regular in the cooler months. Average residential lot $80/service.
Landscaping also available.
Residential fencing
Are you seeking a new fence?
We can build you one.
Treated pine or hardwood. Post & rail or post & pail
Brushwood, Colorbond/sheet metal
BB Process
Contact Byron Backyard and discuss your requirements, be it lawn mowing, fencing, or structure procurement.
For structure procurement: BB offers production and supply of steel or timber shed kits, which are delivered in components, ready for assembly.
Steps to getting your frame kit:
1) Contact BB to discuss your requirements.
2) Frame agreed-upon, contract signed and 10% deposit is paid. A ‘cooling-off’ period of seven days guarantees full refund.
3) Your frame is produced and you will be kept updated on progress with email and pictures.
4) Plans and engineering on confirmation of footings.
We can assist with the application to council for your Complying Development/ DA-CC, BASIX and occupancy certificate where required.
5) Prior to being sent, the balance of the sale price to be paid in full.
6) If we are not involved with assembly, the frame is designed to be assembled by competent people, following a carefully-produced step-by-step procedure relevant to the customer’s particular frame.
Contact Us
Byron Backyard
PO Box 1161 Byron Bay, NSW 2481.
I’m filling this year’s work schedule, so a phone call may be your best bet in sounding-out a frame for your project.
MOB: 0481 118 879
Links of Interest
 |
Timber Framers Guild | visit site |
 |
Wood Naturally Better | visit site |
 |
Durra Panel | visit site |
| |
Rothoblaas | visit site |
 |
Log Building Assn. of NZ | visit site |

